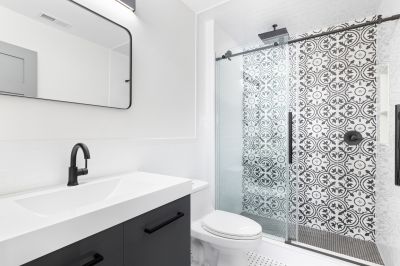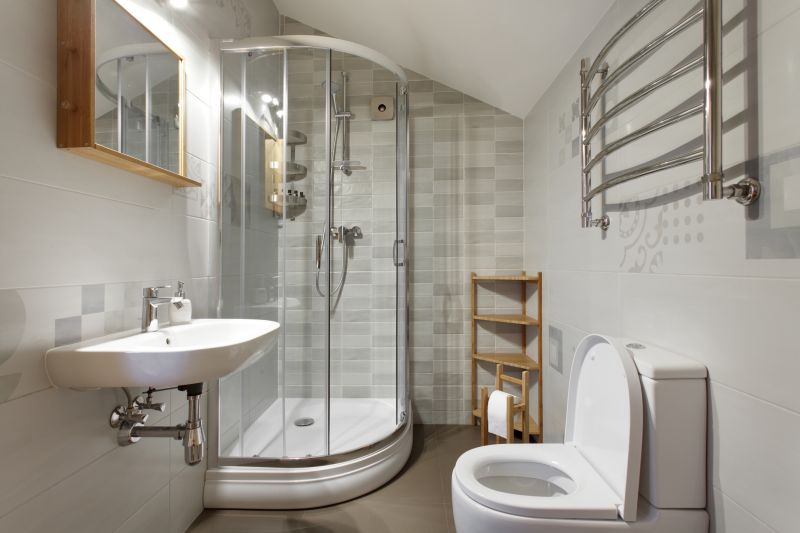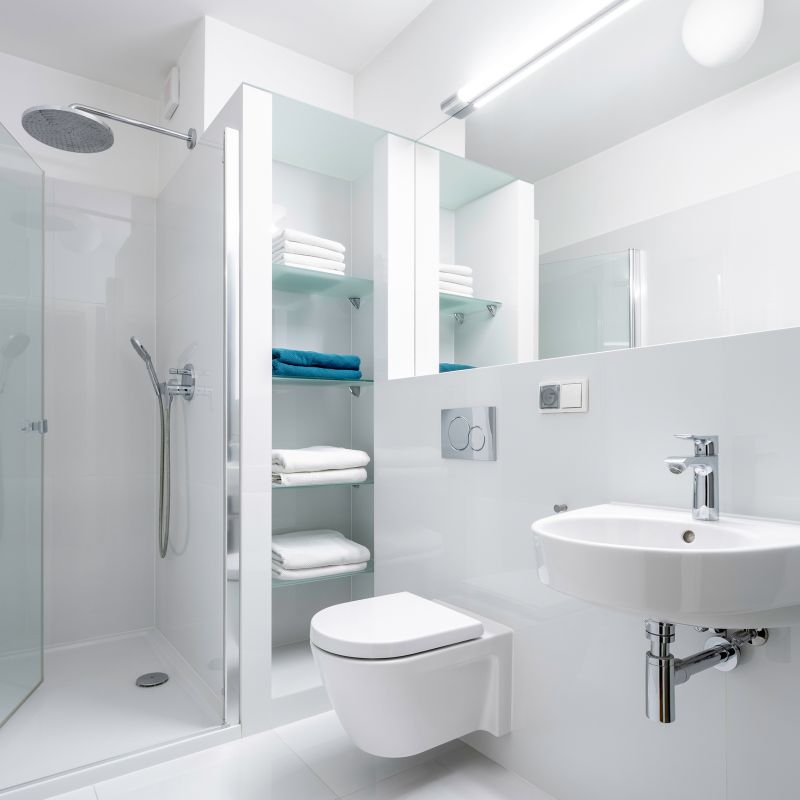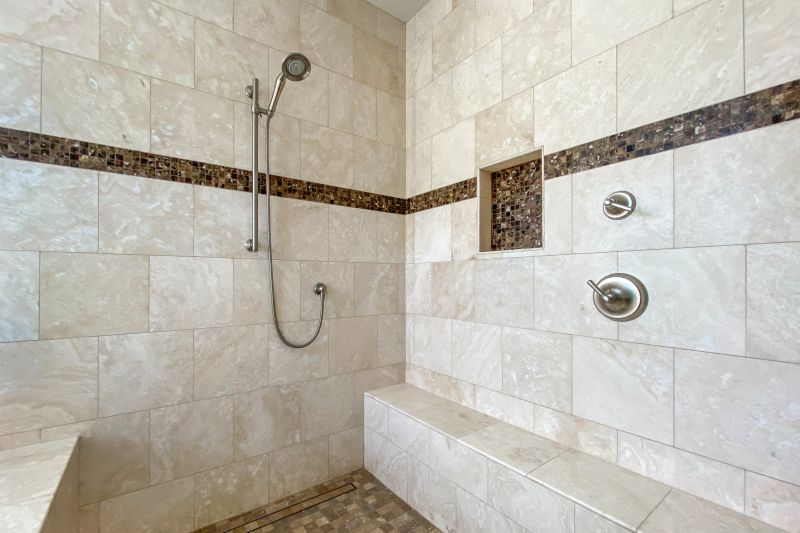Optimizing Small Bathroom Shower Areas
Corner showers utilize often-unused space, making them ideal for small bathrooms. They can be installed in a variety of shapes, including quarter-round or triangular, to optimize space and provide easy access.
Walk-in showers with frameless glass panels create an open feel, making small bathrooms appear larger. They eliminate the need for doors, reducing clutter and improving accessibility.

This layout features a compact shower with a sliding glass door, ideal for tight spaces. Sliding doors save space compared to swinging doors and provide a sleek look.

A corner shower with clear glass walls enhances the perception of space and allows light to flow freely, creating an airy atmosphere.

Incorporating built-in shelves within the shower area maximizes storage without encroaching on the limited space, keeping essentials organized.

A small shower includes a built-in bench, providing comfort and convenience while maintaining a minimal footprint.
Optimizing layout options involves considering the placement of fixtures, storage, and entry points. For example, a linear shower design along one wall can save space, while a quadrant or curved enclosure can add a touch of style without sacrificing room. The choice of materials, such as large-format tiles or light-colored finishes, can also influence the perception of space, making the bathroom appear more open and inviting.
| Layout Type | Advantages |
|---|---|
| Corner Shower | Maximizes corner space, suitable for small bathrooms. |
| Walk-In Shower | Creates an open feel, easy to access, enhances visual space. |
| Quadrant Shower | Utilizes curved design to save space and add aesthetic appeal. |
| Sliding Door Shower | Saves space, prevents door swing interference. |
| Shower with Built-In Storage | Optimizes space and keeps essentials organized. |
| Shower with Bench | Adds comfort without enlarging footprint. |
| Frameless Glass Enclosure | Provides a modern look and enhances sense of openness. |
| Multi-Functional Layouts | Combine storage, seating, and accessibility features efficiently. |
Choosing the right layout for a small bathroom shower depends on individual needs and space constraints. Careful planning ensures the shower area remains functional, accessible, and visually appealing. Incorporating thoughtful design elements, such as glass panels and minimal hardware, can further enhance the perception of space. Proper lighting and reflective surfaces also contribute to a brighter, more inviting environment.
Effective small bathroom shower layouts balance functionality with style. Whether utilizing a corner design, a walk-in concept, or a curved quadrant, each option offers unique benefits suited to different preferences and spatial limitations. Thoughtful planning and design can turn even the smallest bathrooms into comfortable, attractive spaces that meet all daily needs.



